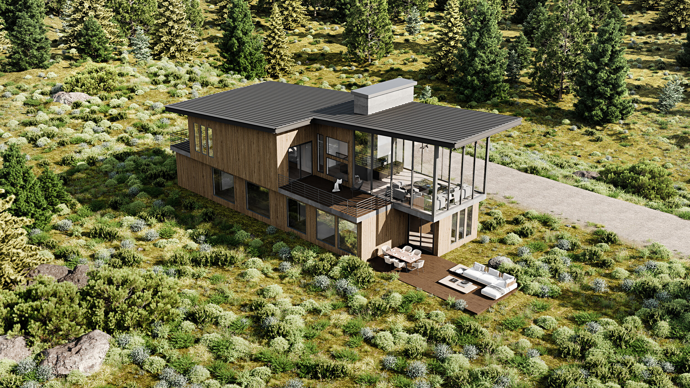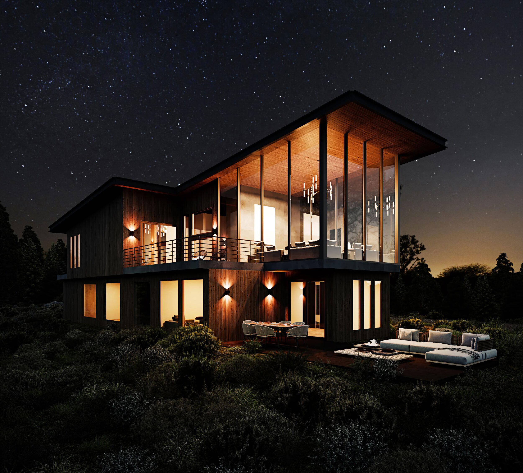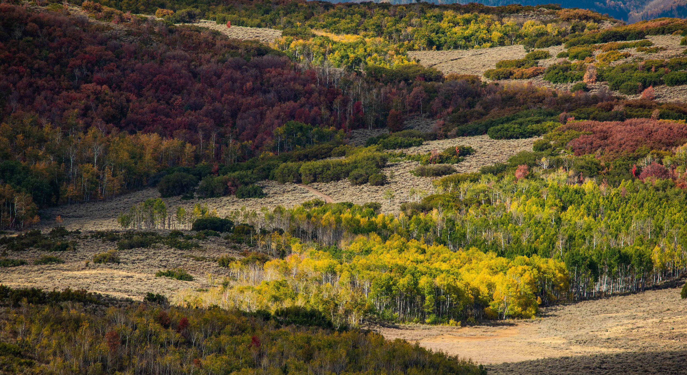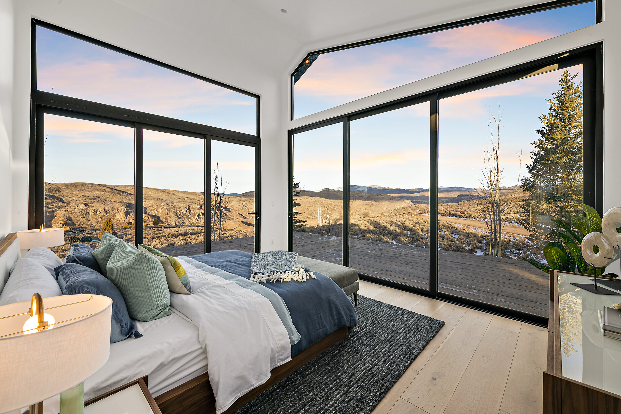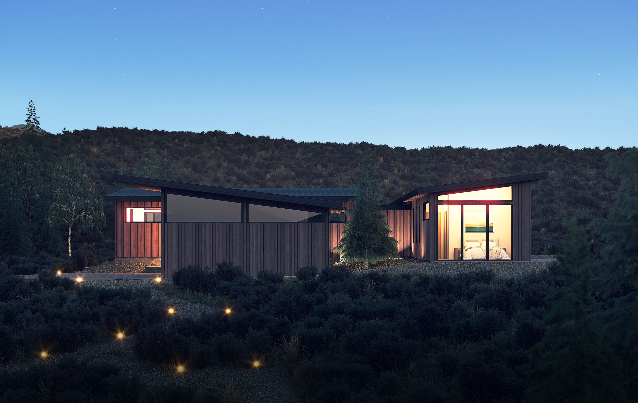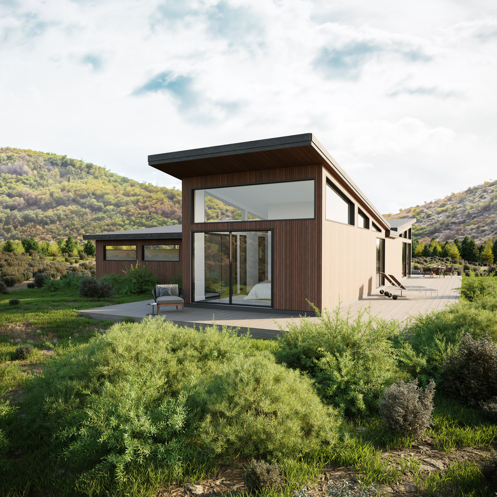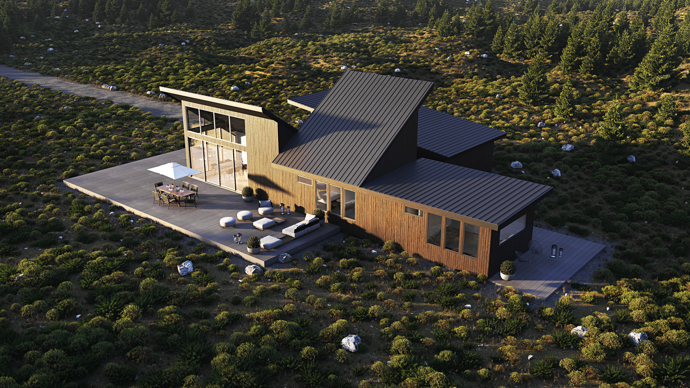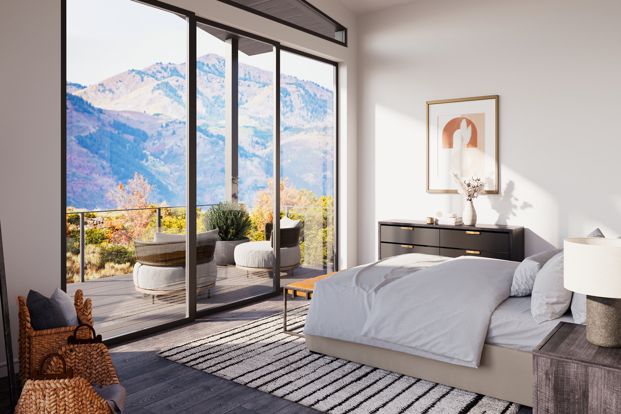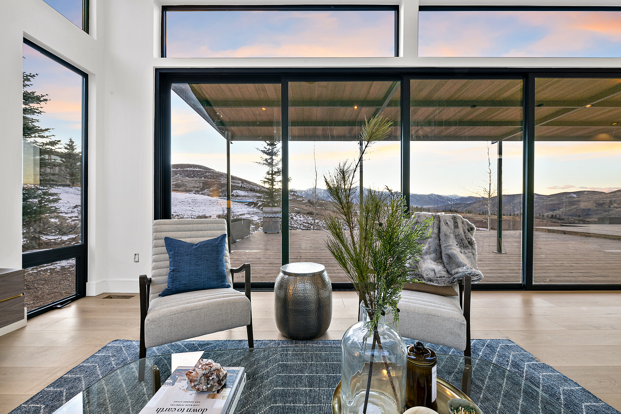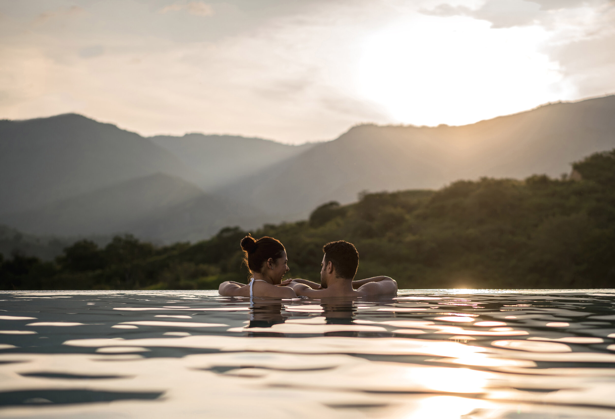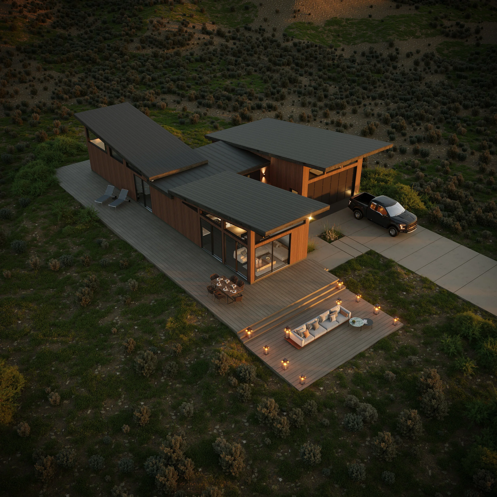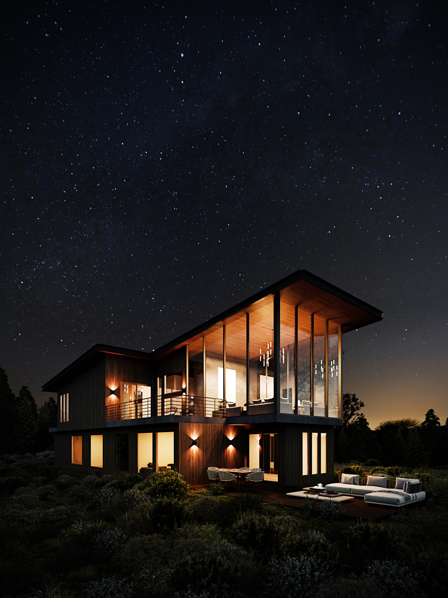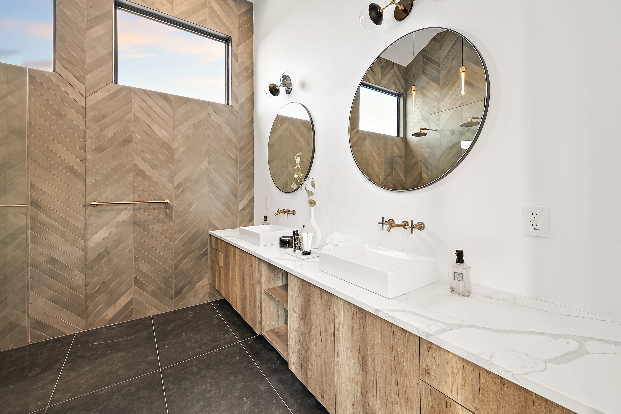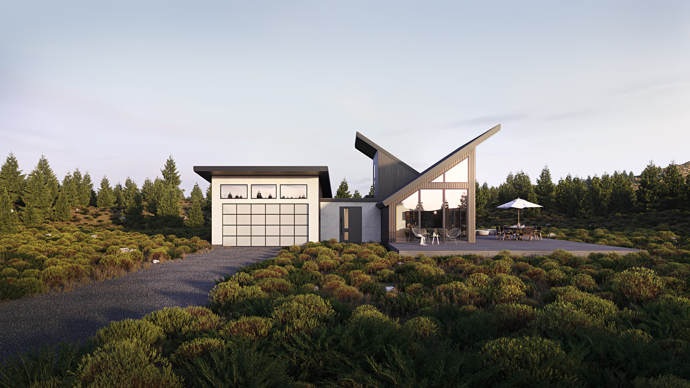
MODERN MOUNTAIN HOMES
Benloch Ranch modern mountain homes redefine alpine living for today. Made with forward-thinking, elegant designs, our modern mountain house plans combine sustainability with unparalleled luxury in one of the most in-demand skiing and alpine locations in the world.
We capture the spirit of the valley and what alpine living is meant to be with our thoughtfully envisioned architectural plans. Benloch Ranch combines open spaces with high-end finishes, open-concept floorplans, and fluid movement between generously appointed indoor and outdoor spaces for homes that balance comfort and sophistication.
Why Are Modern Mountain Homes So Desirable?
Mountain homes place residents within easy access to skiing, mountain streams, hiking, and more. Mountain homes offer a cozy space with sweeping views of valleys and peaks. Originally, however, mountain homes in Utah were nothing more than rustic shelters. Over time, they became associated with kitschy log homes filled with antler chandeliers.
Modern mountain homes go back to the roots of alpine living by creating spaces that seamlessly fit into the natural surroundings of valleys and mountains. They are designed to complement the surrounding landscape and to provide a home base for anyone wishing to enjoy an exceptional lifestyle close to nature. At the same time, modern mountain house plans offer a more elegant and attractive space, ideal for today’s entertaining and good living.
What Are Some Common Features of Modern Mountain Homes?
In the past, alpine homes were often constructed from wood and other materials found locally, in part because of the difficulty of getting building materials to remote regions. They also tended to be smaller structures with steep roofs to prevent the build up of snow. Today’s building technologies allow for more flexibility and as a result, modern mountain home plans have a few features that set them apart:
They have open-concept floorplans. Uncluttered and open spaces allow for a feeling of openness and are ideal for entertaining and comfortable living. Open spaces also take mountain homes into today’s world, where larger areas are preferred.
They have a good flow between indoor and outdoor spaces. One of the advantages of mountain homes is that they offer the opportunity for outdoor adventures and world-class views. Thoughtful designers make the most of this by creating large windows to artistically frame stunning vistas and also design indoor and outdoor spaces that flow together so you can easily move between breathing the fresh mountain air on your deck or outdoor area to enjoying incredible views inside your home.
They have fresh takes on traditional alpine structures. Modern architects look at traditional log homes, A-frames, cottages, and other mountain homes as inspiration, bringing modern concepts, preferences, building technologies, and materials to create innovative and exciting versions of alpine floorplans.
They are built with surrounding areas in mind. Architects creating modern versions of mountain homes build them in harmony with the landscape, so the buildings look like they belong in the natural beauty of the mountain or valley.
Today, you can choose from a wide array of alpine homes, from larger spaces with modern amenities to more traditional A-line houses. One of the defining features of this architectural style is that there is a wealth of variety so you can find the right home for your alpine life.
How Does Benloch's Architectural Features Set It Apart from Other Builders of Modern Mountain Homes?
While today’s mountain homes have exciting new features, at Benloch Ranch we wanted to redefine living and we worked closely with designers and architects to create something new in this space. In addition to all the typical benefits of modern mountain home plans, Benloch Ranch also offers additional advantages and features:
Sustainability. At Benloch Ranch, we want to create a community that not only complements the surrounding area but also helps preserve it. Our 2,500-acre community has a deep commitment to sustainability, so we plant native species, source sustainable materials, reduce stormwater runoff, and take additional steps to preserve the ecosystem of the mountain and valley region for future generations.
Amenities. Benloch Ranch doesn’t just offer floorplans. We’re a community. And that means residents enjoy many luxury amenities, including more than 20 miles of trails, yurt and backcountry camping, a spa, a Fireside Village, concierge and shuttle services, a skating pond, a clubhouse, shopping and dining experiences, glamping, and more.
Modern features. Our floorplans have everything you need for modern living, including elevators, chef’s kitchens, amp service in the garage for electric vehicles, and everything else you may need for living in the mountains today.
Off-site builds. We build offsite to reduce waste and the impact on the environment and to ensure tranquility for existing homes in our community.
Of course, in real estate, location is an essential component of any home. At Benloch Ranch, we have situated our modern mountain homes within 15 minutes of Park City, Utah, which places you very close to the mountains and to one of the most desirable ski and alpine destinations in the world.
Who Is The Perfect Buyer For Benloch's Modern Mountain Homes?
Benloch Ranch is welcoming to many buyers. Outdoor enthusiasts, second home buyers, families, professionals, investors, and others have all turned to us for premium mountain living. One thing buyers appreciate with Benloch Ranch is that we offer deeded nightly rentals, allowing residents to rent out their homes when they are not using them. This, coupled with the fact that Benloch Ranch floorplans are less than comparable luxury homes in Park City, allows more dreamers and outdoor fans to experience life in the mountains. If you have been hoping for a modern, luxury haven in an alpine location, you may be the perfect buyer.
What Is Currently Available?
Benloch Ranch floorplans are selling fast, but currently buyers can still choose between custom designs or one of our luxury architectural plans. Floorplans include the popular Highlander, with 5015 square feet of living space, custom millwork, beamed ceilings, white oak floors, and other premium touches. Another popular floorplan is the Nordic, with 677 square feet of outdoor space for entertaining and 2,580 square feet of interior living space.Browse all our floorplans orcontact us to find out more about living in our community.
Mountain Modern
For this project, several parameters were identified as key driving points for every design move. The large scale of the development at Benloch Ranch provides an opportunity and a challenge to improve the quality of the personal experience of nature with the built environment.
Some gaze off at the Jordanelle Reservoir or Unitas with expansive outdoor spaces that call for celebrations and parties while others gather friends and family beneath vaulted ceilings, and thoughtfully placed windows and layouts that impress and embrace. Whatever your preference from mountain traditional to mountain modern, the homes will stir your sense of the possibilities of life at Benloch Ranch.
OUTDOOR LIVING
EMBRACE THE OUTSIDE
A far cry from the traditional master-planned community, Benloch Ranch is designed with practicality in mind and captures the essence of bringing the outdoors in.
Home designs and lot locations harness significant outdoor living areas, while the master plan conforms to much of the undulating terrain harnessing stunning views throughout the development.
