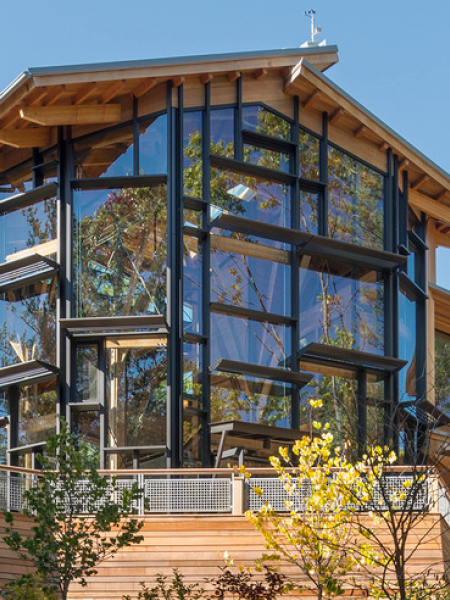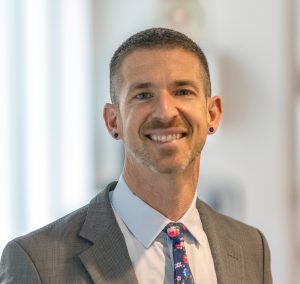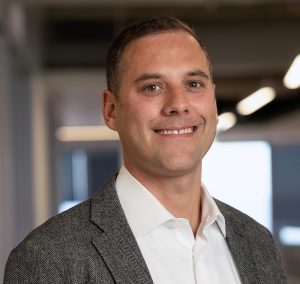Cutting Carbon: Facades, Glazing, and Roofing (Series Part 2)

Designing building enclosures to achieve operational performance goals while also remaining constructible and maintainable, all within a client’s budget and schedule, is a challenge in itself—but the challenge does not end there. Our industry continues to expand with a growing focus on reducing embodied carbon and greenhouse gas emissions while increasing the recyclability and reusability of building materials as part of the design and construction process.
In the second session of our “Cutting Carbon” webinar series, we will explore the relationships between embodied carbon and operational carbon of common facade, glazing, and roofing systems. We will highlight the current industry challenges for measuring and reducing embodied carbon for building enclosure systems, as well as opportunities for future innovation. We will also compare the embodied carbon within common enclosure systems and explore how to balance the often-conflicting priorities of improving the operational performance of an enclosure while reducing the associated embodied carbon impact.
LEARNING OBJECTIVES
After attending this webinar, participants will be able to:
- Understand how embodied carbon is currently reported for enclosure systems.
- Recognize strategies to balance embodied carbon reduction with enclosure performance at different stages of the design and construction process.
- Understand the various materials in facade, glazing, and roofing systems, and their relative impact on the overall embodied carbon of the enclosure.
- Identify challenges, nuances, and limitations of the current embodied carbon reporting and calculation methods for enclosure systems and opportunities for advancement.
ABOUT THE SERIES
Cutting Carbon: Embodied Carbon Discussions for Sustainable Buildings
As global temperatures increase, so do discussions about reducing the environmental impact of building projects. For decades, the industry has focused on lowering operational carbon in buildings by decreasing energy usage. More recently, we now recognize the importance of reducing the embodied carbon in our projects caused by extracting, fabricating, transporting, installing, maintaining, and disposing of building materials and raw material components. Complicating matters, balancing operational and embodied carbon at the same time can lead to conflicting priorities and challenging discussions about retrofitting existing buildings versus designing new and efficient ones.
In this four-part webinar series, experts from Simpson Gumpertz & Heger will explore these topics from varying angles, including overall sustainability concerns, building enclosure system design, and structural material considerations.
Join us for the rest of the series:
- Tuesday, October 3: Embodied Carbon 101 (Part 1), presented by Julia Hogroian and Andrea Bono
- Tuesday, October 17: Structural Steel and Concrete (Part 3), presented by Eric Fleet, Julia Hogroian, and Matthew Sander
- Tuesday, October 24: Fireproofing and Wood Structures (Part 4), presented by Kevin Black, Michael Richard, and Mark Webster
Participants will earn 1.0 AIA CES Learning Unit (LU/HSW) for attending the live webinar. Registration is free. Please note that space is limited – email events@sgh.com to join our waitlist if the session is closed when you register.


